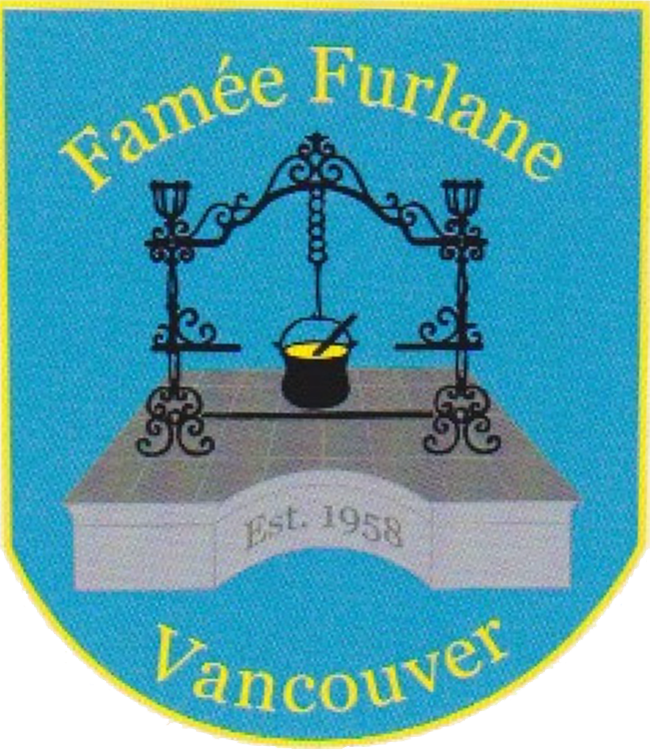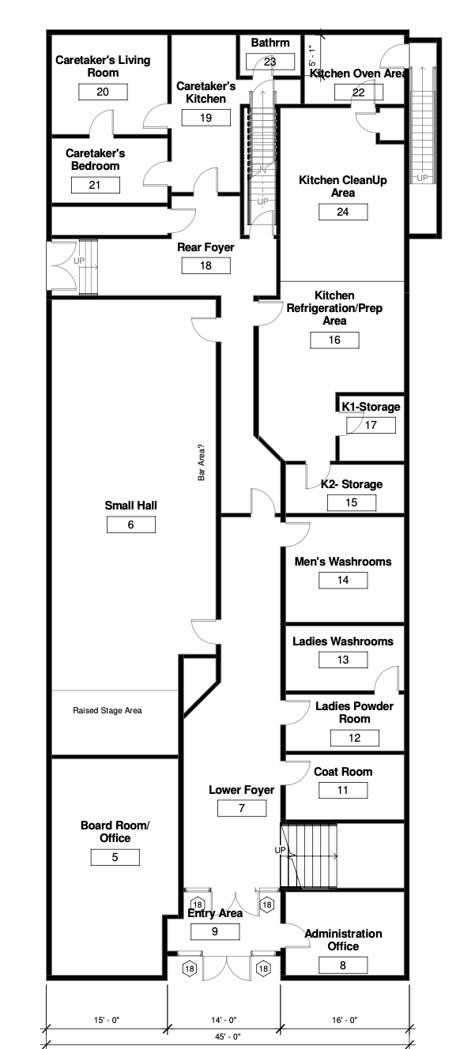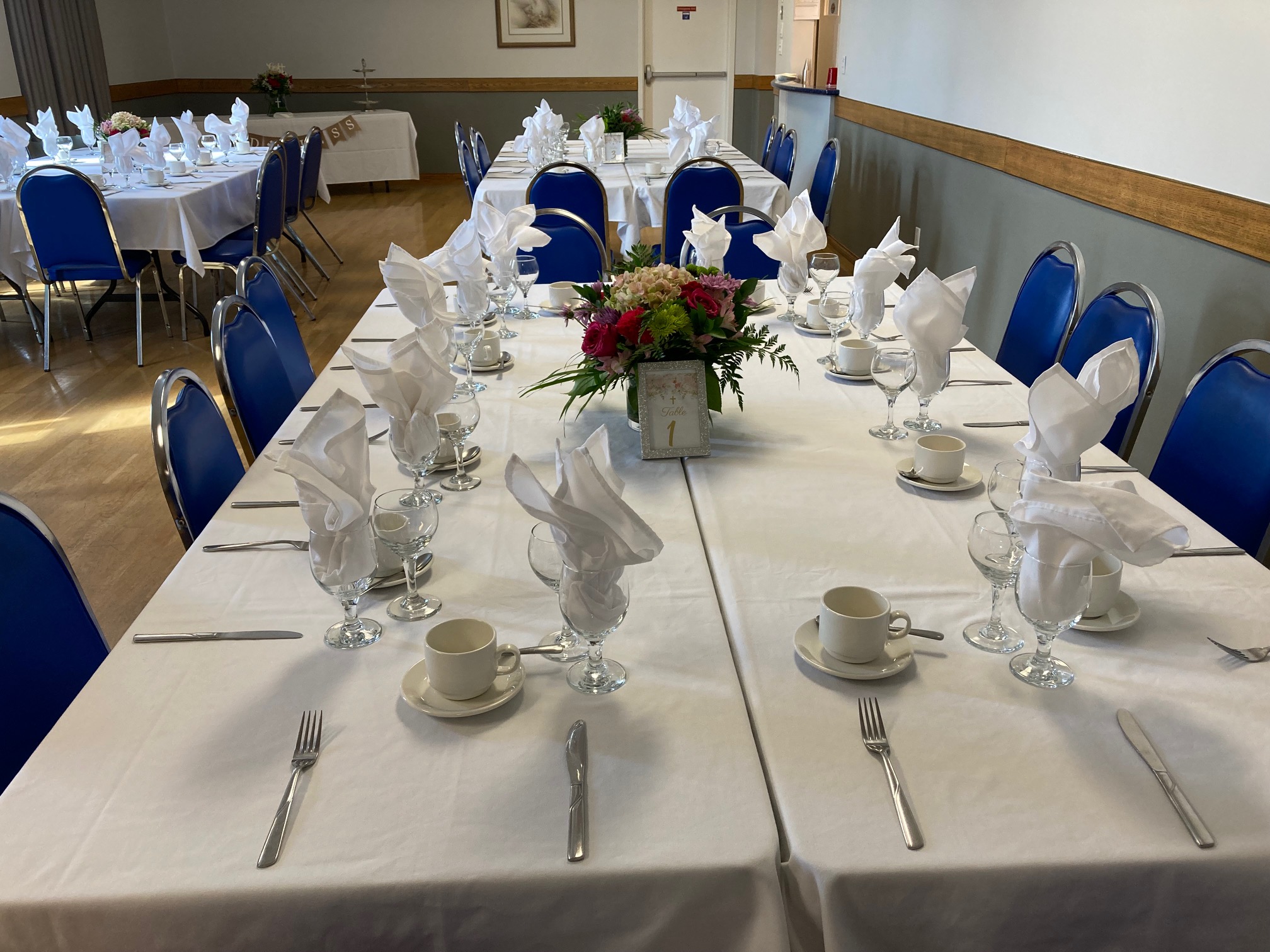Small Hall
The small hall which is located on the main floor, opposite the coat check room, includes a stage, a hardwood floor and a small bar. The large curtained windows on the west wall add to the cozy ambience. This venue is ideal for smaller functions.
Capacity
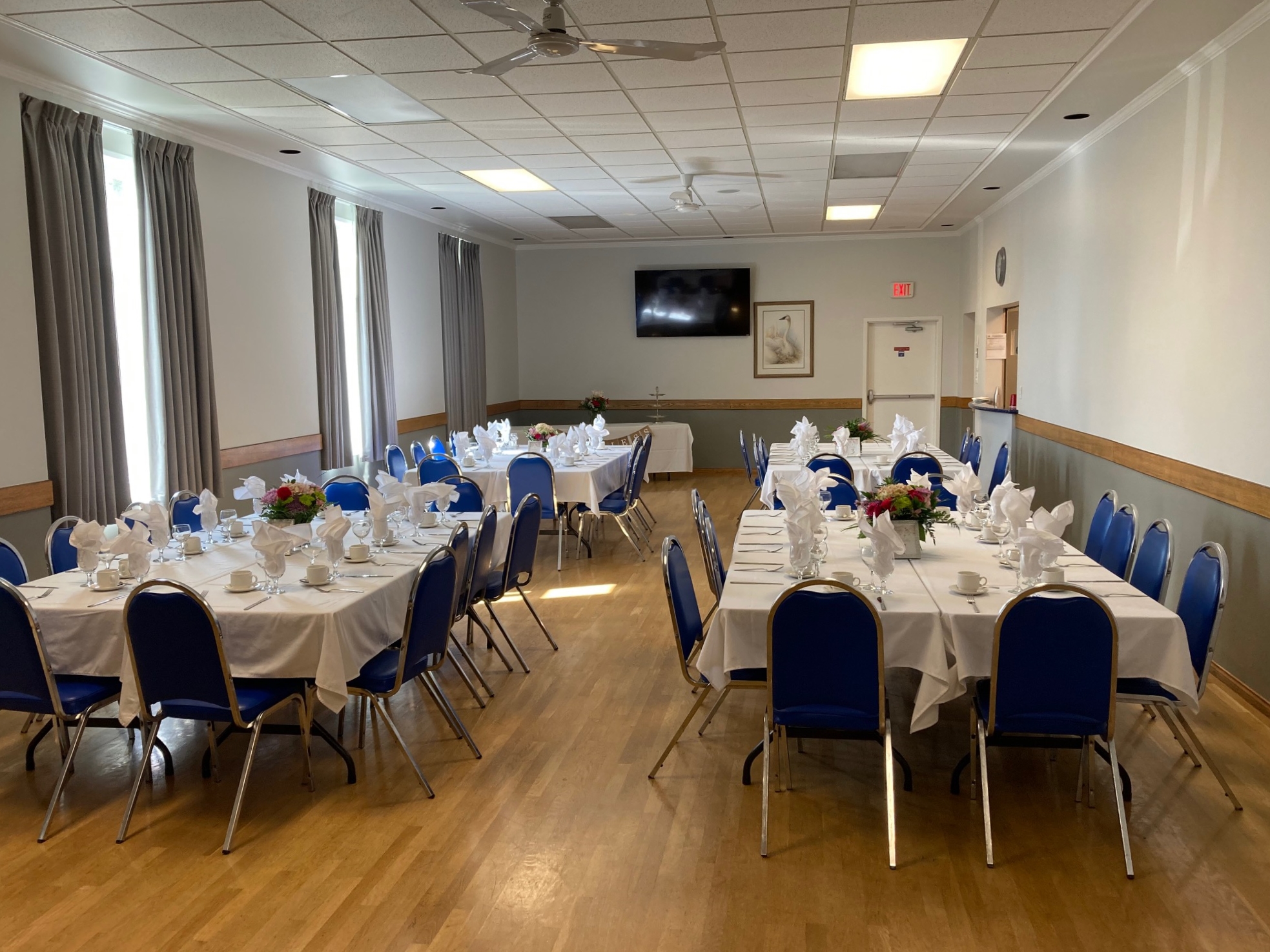
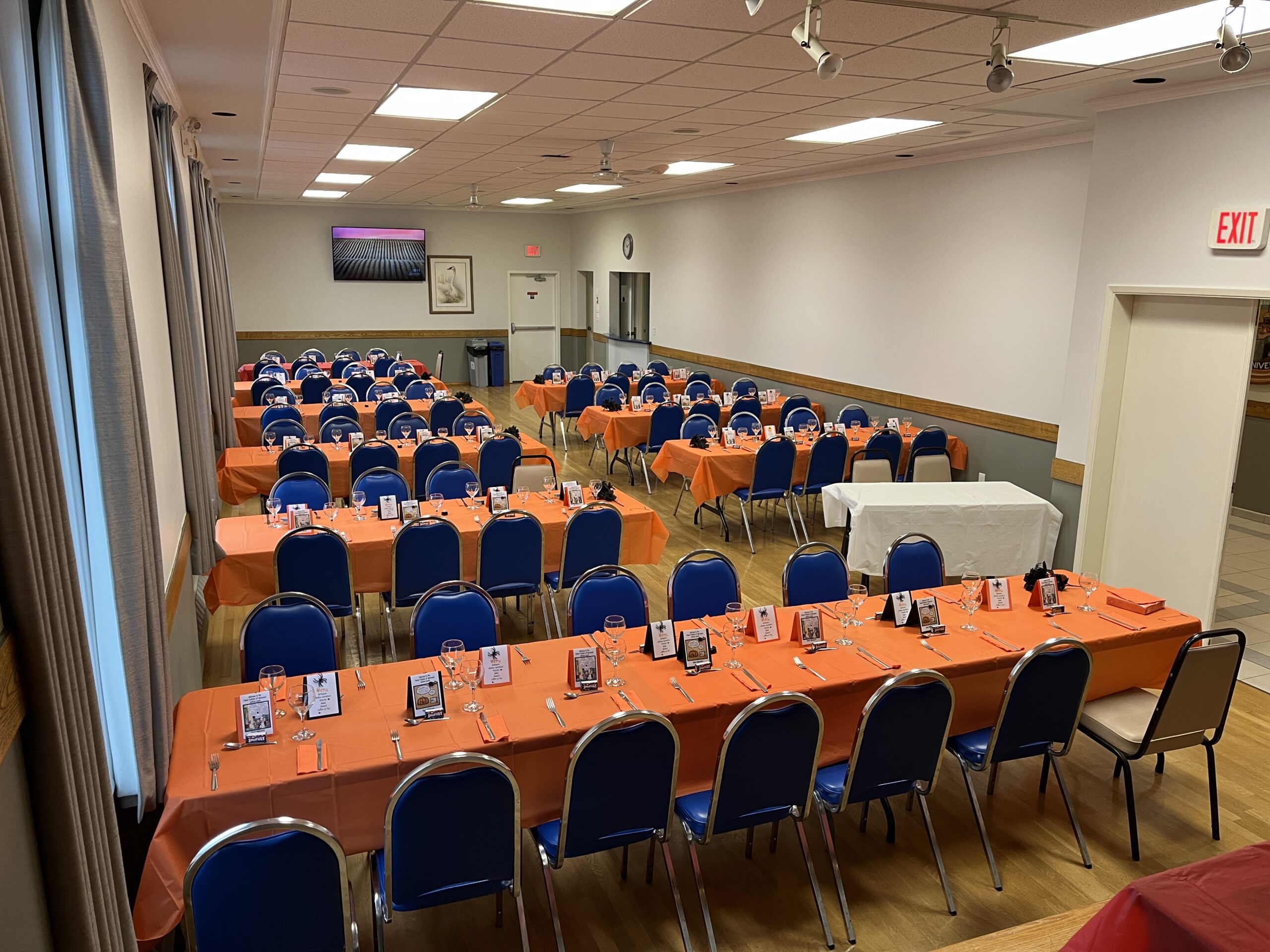
| Capacity: | 50 people for a sit-down dinner with a dance floor; 80 people for a sit down dinner without dance floor; maximum 110 people for a theatre-style seating. |
|---|---|
| Hall Size: | 22’W x 50’D x 10’H |
| Stage Size: | 13’ 10”W x 6’4”D x 8’H |
| Bar Area: | 24 square feet |
Amenities
Bar equipped with a small fridge, sink, and work area

65" HD TV with HDMI wall plug for laptop connection
Audio system with DVD, cassette deck and microphones
Kitchen facilities located next to the small hall
Washrooms located across the hallway
Coat Check Room located across the hallway
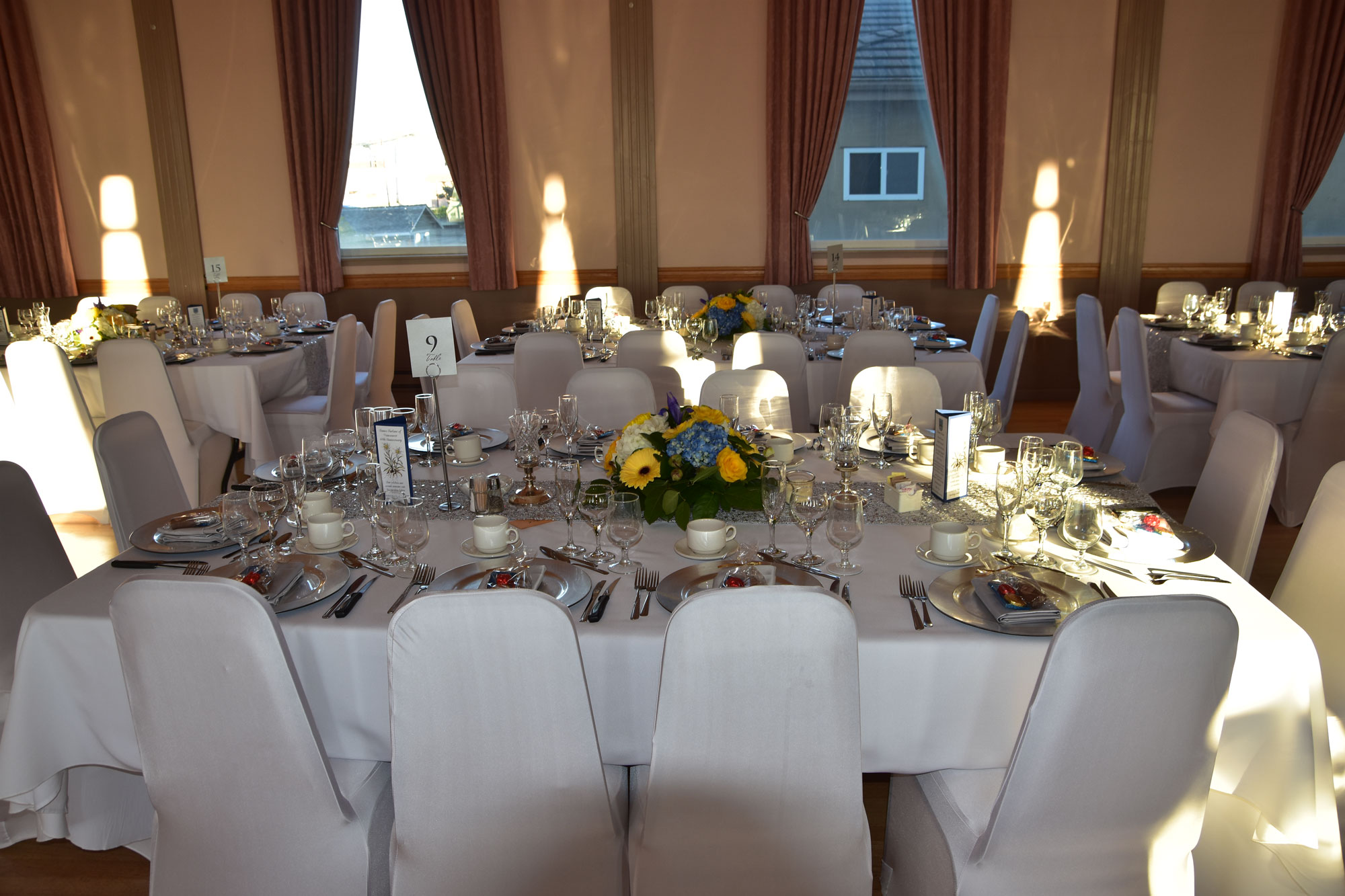
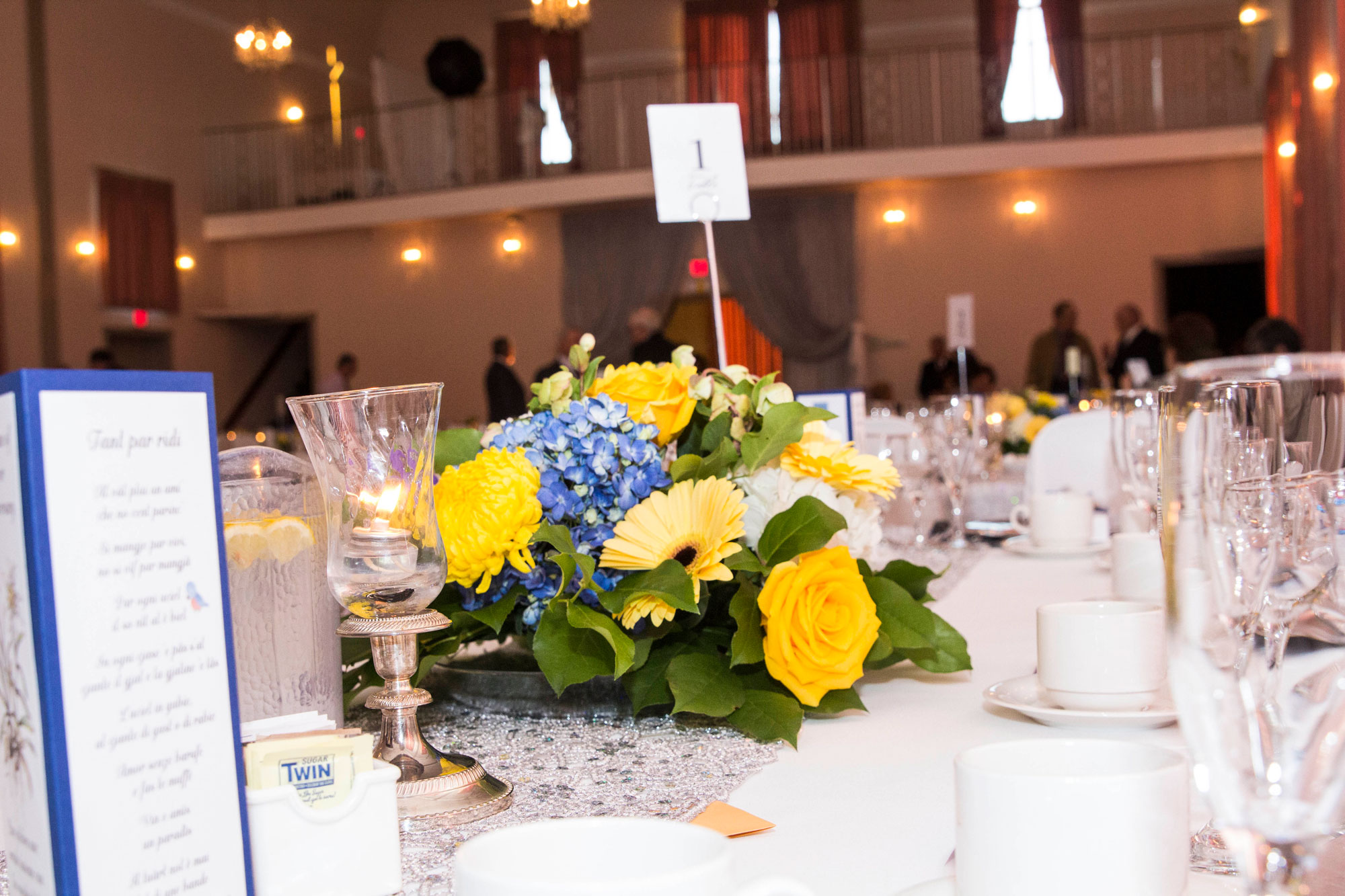
Hall Rental Information
If you have any queries or are interested in viewing our venue, please contact our office to speak with our hall booking coordinator to schedule an appointment. The viewing of our venue is available by appointment only.
rentals@fameefurlanevancouver.com
