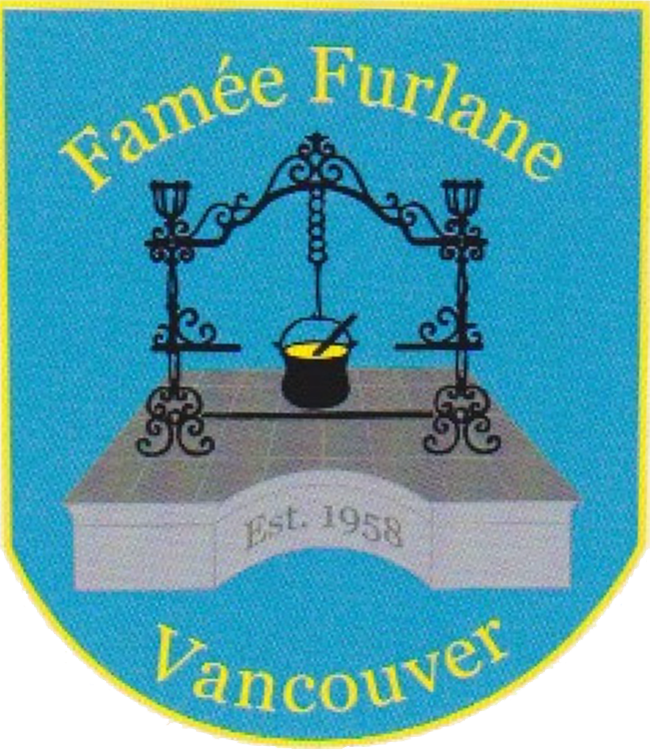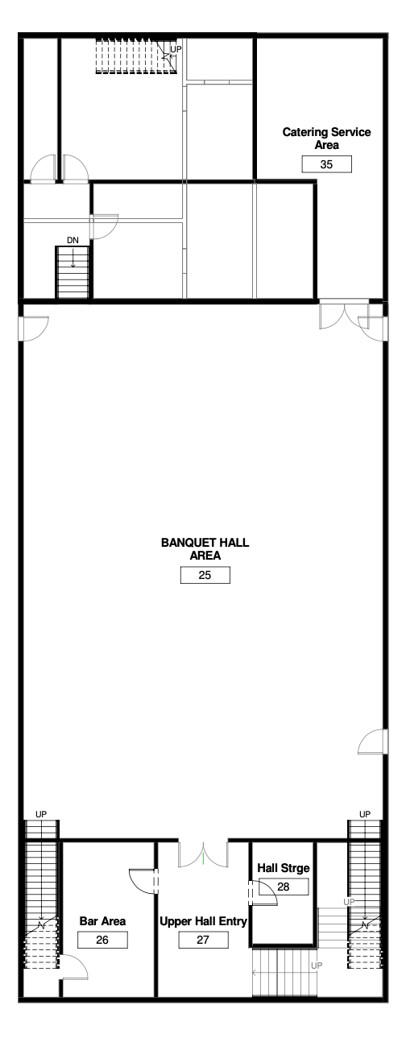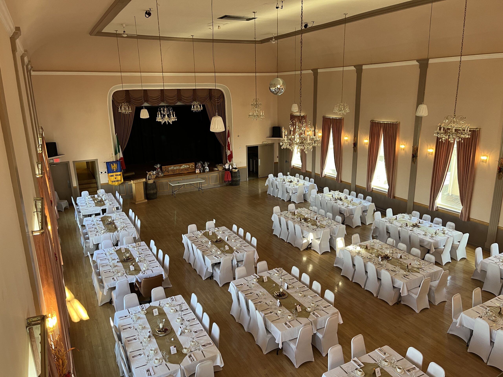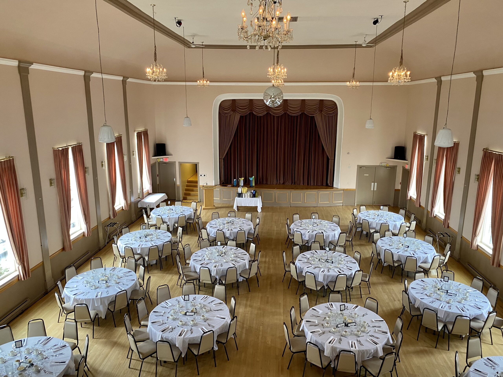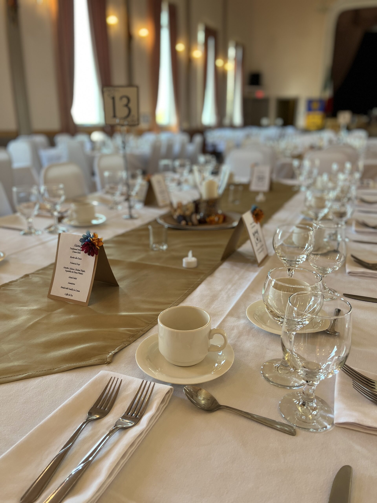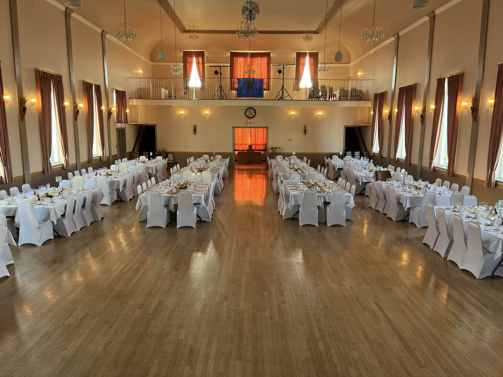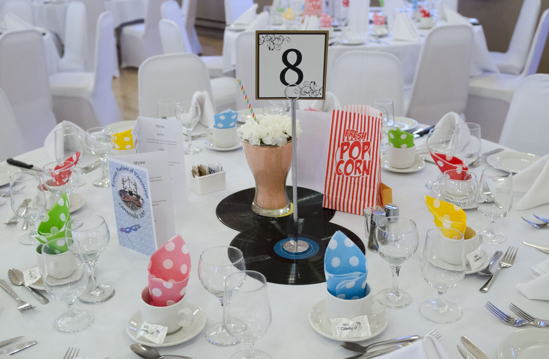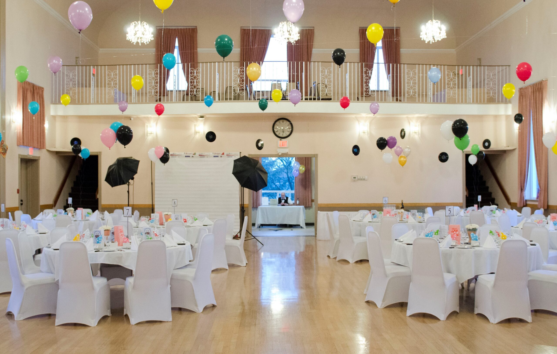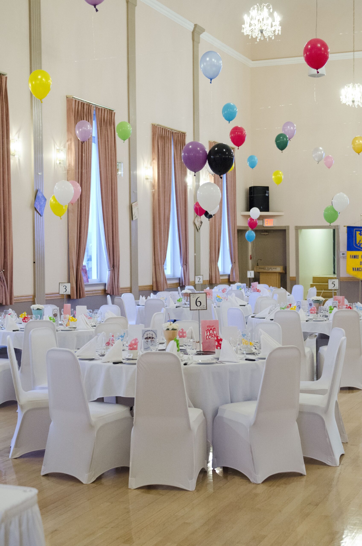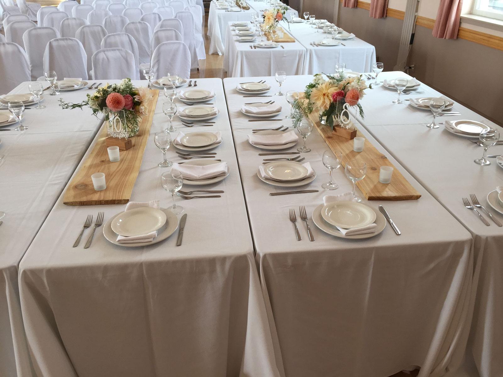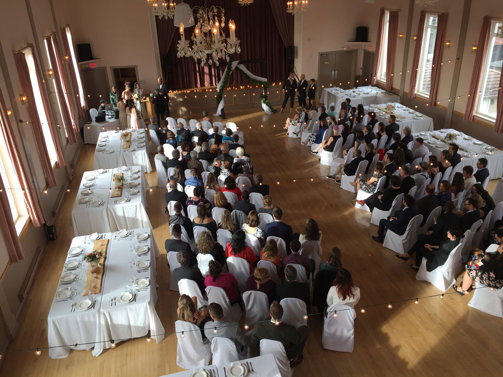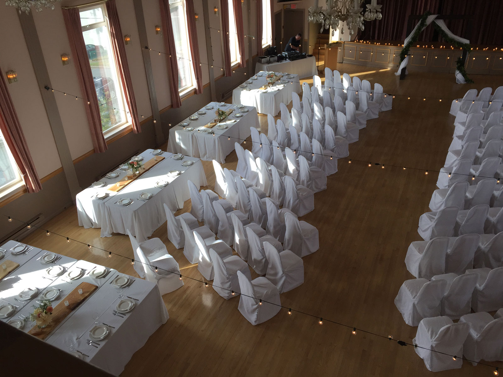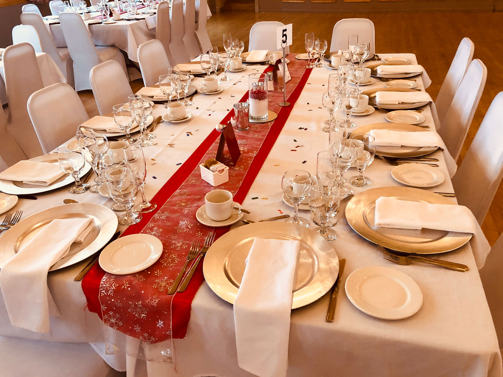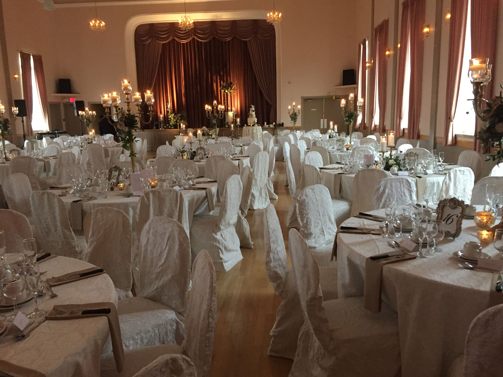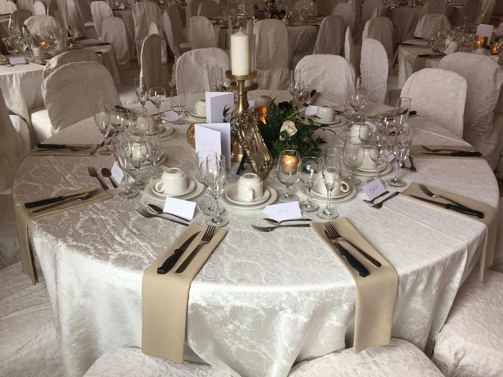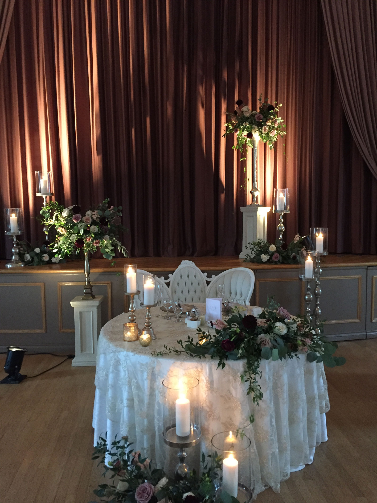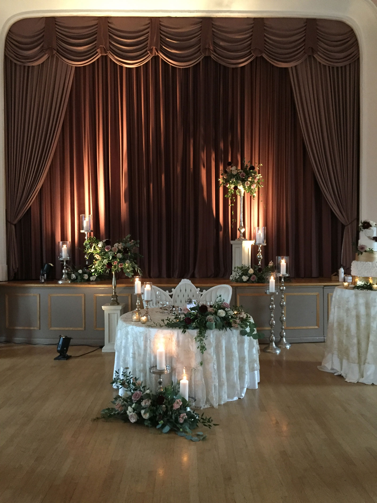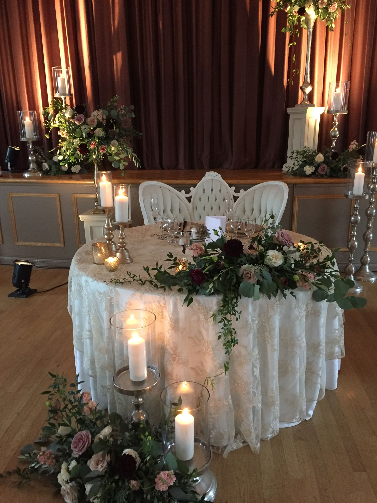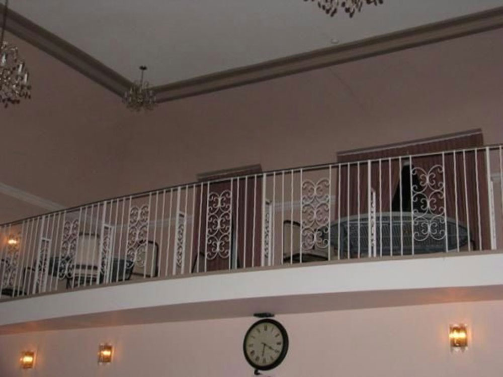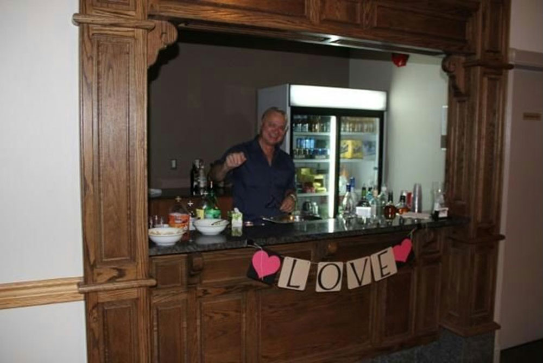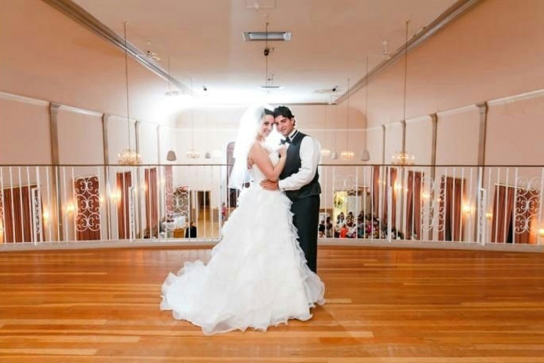Large (Main) Hall
The ambience of the large main hall is reminiscent of an era long gone by with its extra-high ceilings, chandeliers, wall sconces, tall curtained windows on the east and west walls, a stage, a balcony area, an elegant hardwood dance floor and a bar. With the addition of personal decorating touches the transformation into a venue specific for your event is then complete. A panoramic view of the downtown Vancouver landscape from the windows located on the west wall enhances the atmosphere of the occasion.
The main hall is ideal for larger functions. This hall can easily accommodate the maximum capacity for a sit down dinner, leaving an adequate space for a dance floor. It is air-conditioned for your comfort and a state of the art, audio visual system with a large 90”x 160” screen, ceiling speakers. The newly renovated bar, located just off the main hall entrance, can provide full bar service and is equipped with a wine and beer cooler, an icemaker and a sink.
Capacity
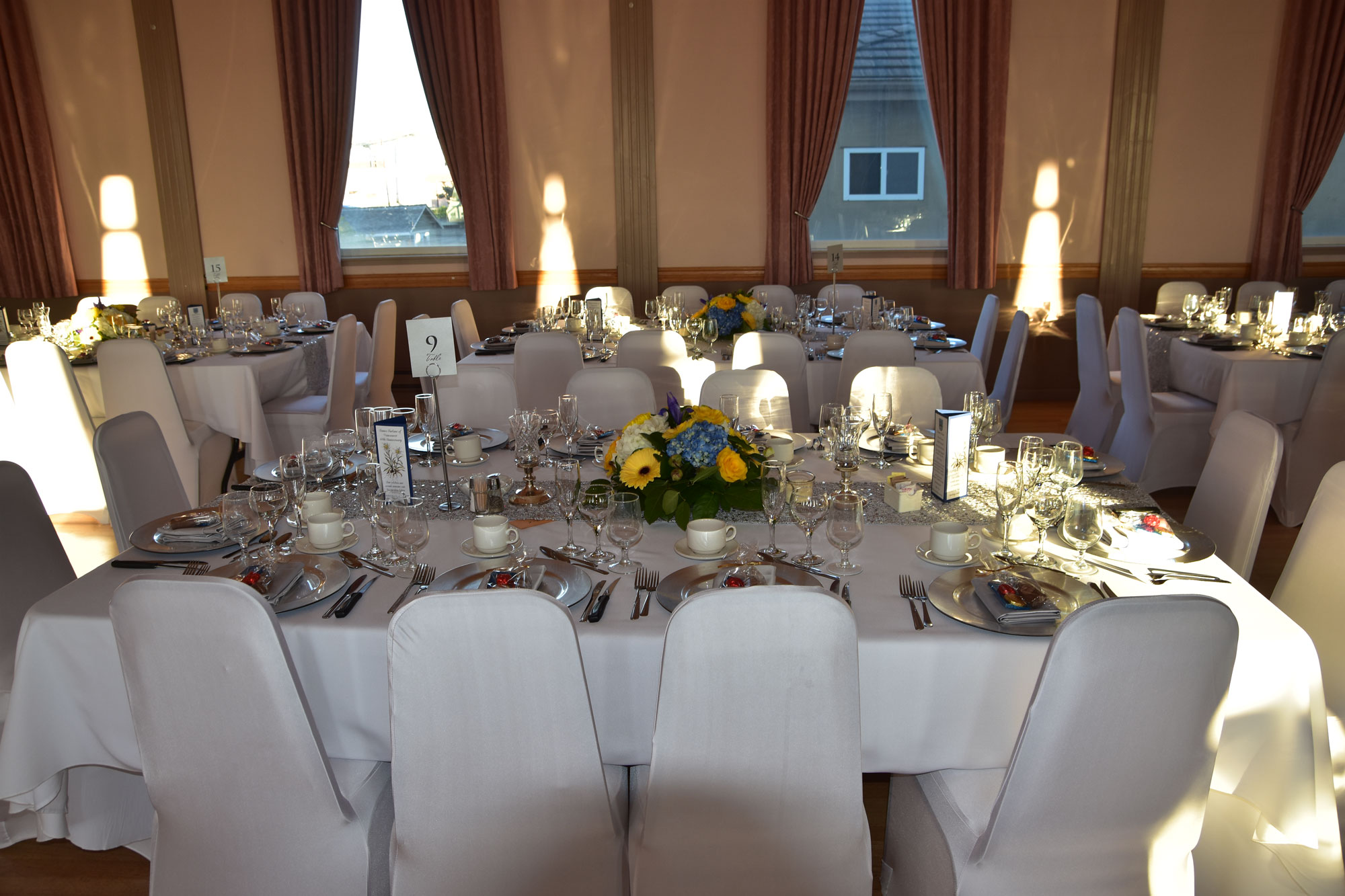
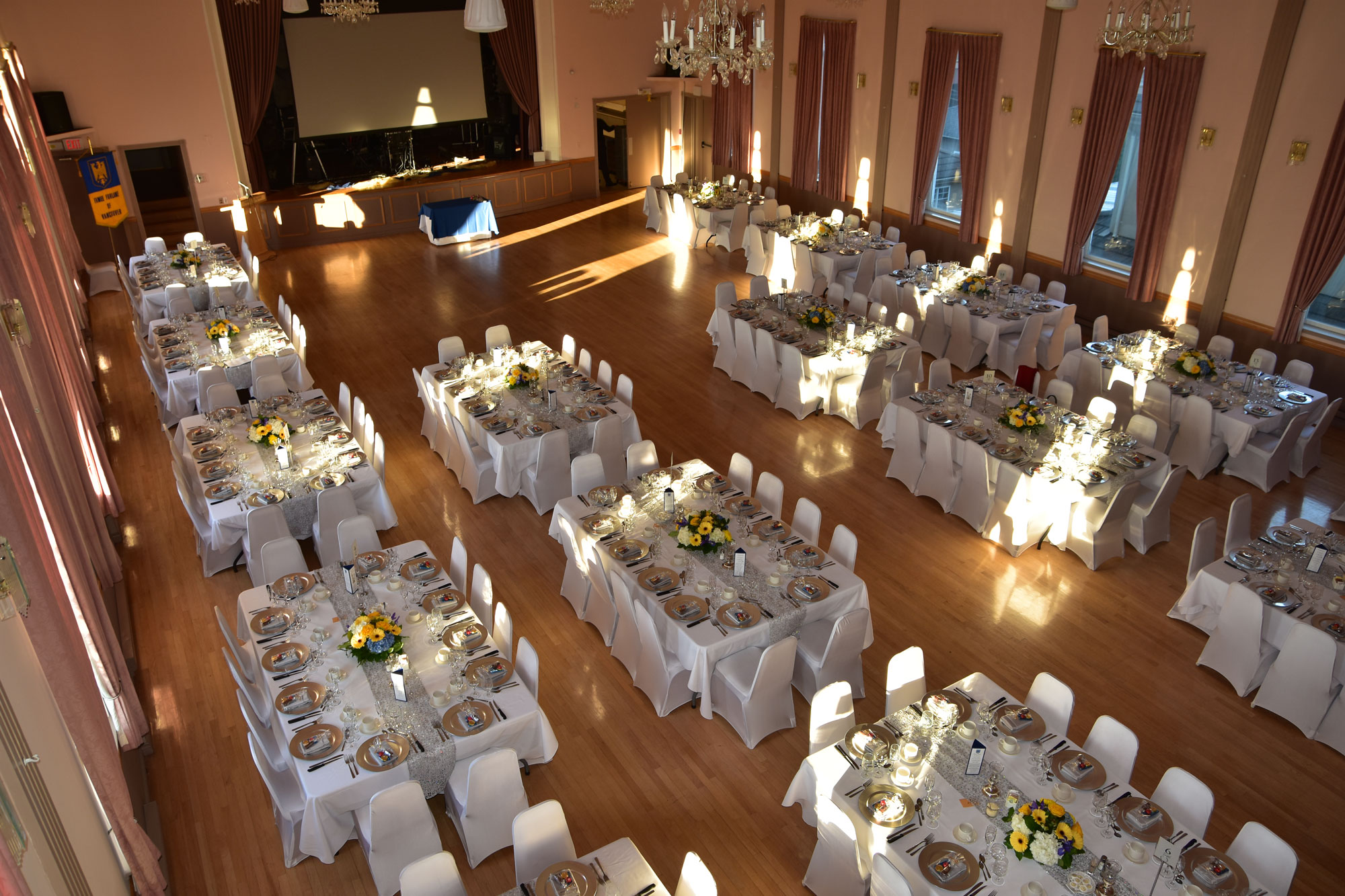
Note: due to the size of the venue, a minimum guest count of 100 is recommended
| Capacity: | 180 for sit down dinner, 200 with theatre style seating leaving an adequate space for a dance floor. |
|---|---|
| Hall Size: | 42’W x 66’D x 16+’ H (to chandeliers) |
| Stage Size: | 27’W x 16’ D x 14+’H |
| Balcony Size: | 33’W x 17’D |
| Balcony Capacity: | Standing only |
| Bar Area: | 150 square feet |
Amenities
Dual Hi-Def Projector + 90”x160” projection screen
Bar equipped with fridge, sink, work area, ice maker, and storage
Large Prep area off Main Hall
Dumbwaiter to move food from Kitchen
Choice of round or rectangular tables
Washrooms on main floor
Coat Check on Main floor
Stair Lift for mobility assistance
Green Room behind stage
Wheelchair ramp

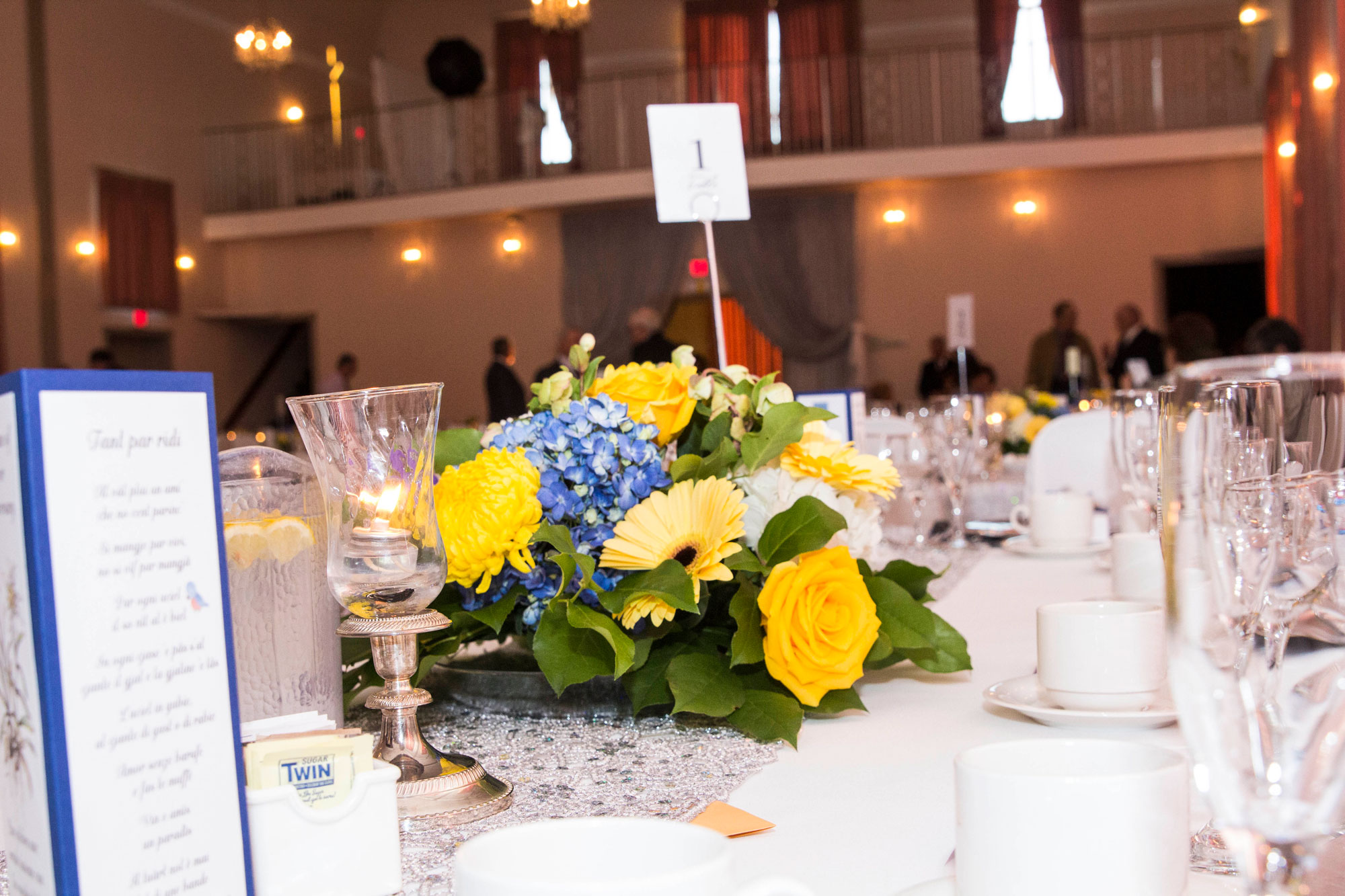
Hall Rental Information
If you have any queries or are interested in viewing our venue, please contact our office to speak with our hall booking coordinator to schedule an appointment. The viewing of our venue is available by appointment only.
rentals@fameefurlanevancouver.com
